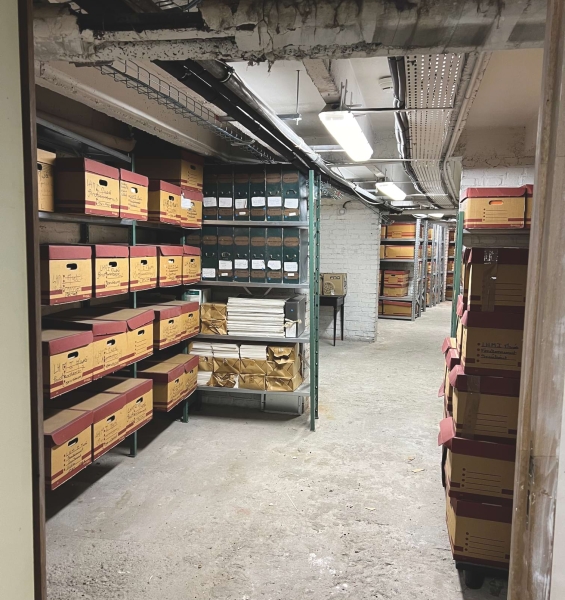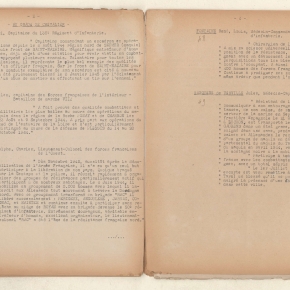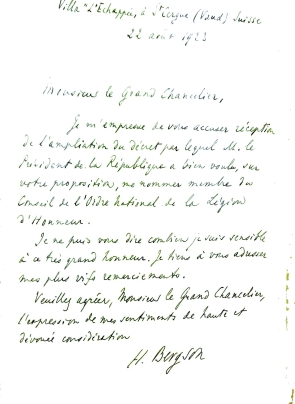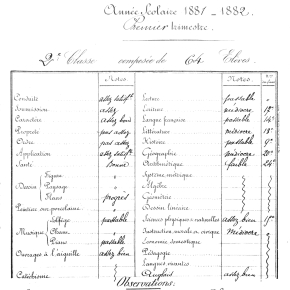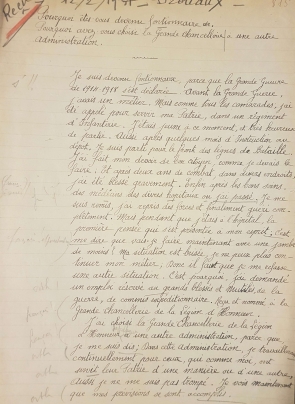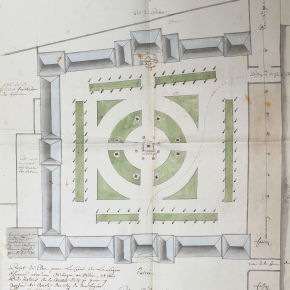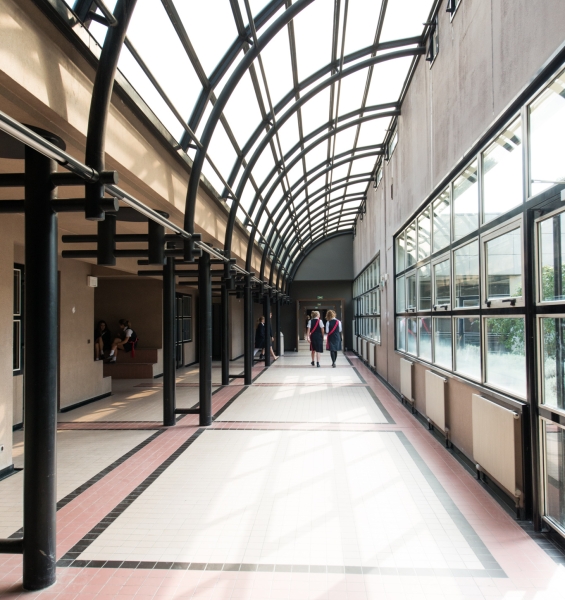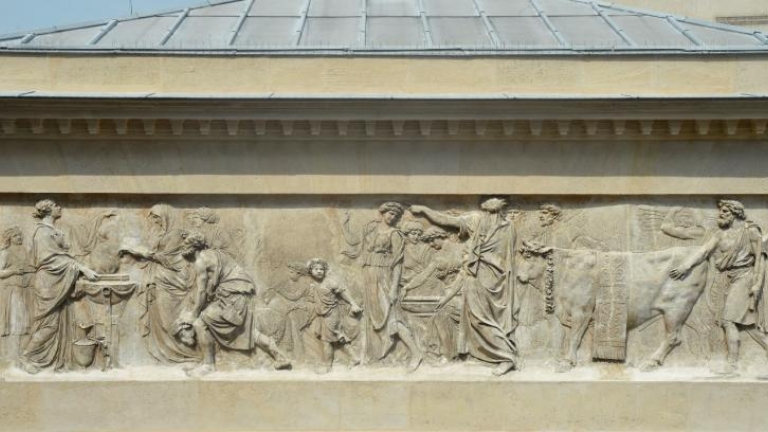From rebuilding the Palace of the Legion of Honor after it burned down in 1871, then opening the museum in 1925, up to renovating the roof of the Maison d'education of Saint-Denis, many people have helped to preserve the historical heritage of the Grand Chancery. Now it's your turn to support the project that makes sense for you.
Safeguarding and facilitating access to the archives
Archives of major interest
The Grand Chancery holds the records of over two million recipients of the Legion of Honor, the Military Medal and the National Order of Merit. This form of remembrance of the commitment of these men and women who, for over 200 years, have worked for the general interest and contributed to France's influence, represents a unique source of information for historians and sociologists. It is also of interest to genealogy enthusiasts and relatives looking for their family history.
The archives of the Grand Chancery also include 60,000 student records from the Maison d'education of the Legion of Honor. They are a remarkable account of the evolution in women's education over two centuries, as well as of individual destinies.
Today, these archives are in an unequal state of preservation, worrisome for some documents. What's more, current storage conditions hamper public access.
Browsing the archives
Mémoire de l’honneur
The Grand Chancery has embarked on a comprehensive program to preserve its archives and make them accessible to the public. Completion of the project depends on the generosity of donors.
Inventory : exhaustive inventory and harmonized general classification of over 2,500 linear shelf meters of archives.
Preservation : restorating damaged items and digitizing as many documents as possible, two operations essential to their conservation and communication.
Storage : adapting an existing building, purposedesigned to house the archives and meet archival conservation standards inaugurated in 2025.
Communication with the public: creation of an online database comprising a single file of honorees and historical archives, open since September 2025 and expanded as donations permit.
Cost
To digitize the archives (esssential process for their preservation in the new building and for enabling both physical and online access) : 3 million euros of which 1 million has already been contributed.
Renovating the school building of the Maison d'Education of Saint-Denis
Where students learn and live
Designed and inaugurated in 1985 by internationally renowned architects Claude Costantini and Michel Régembal, the school building of the maison d’éducation of Saint-Denis lies just below the former royal abbey, which houses 500 boarders.
Forty years ago, these new spaces provided the maison d’éducation with functional and modern classrooms that complied with the French National Education standards.
The school building is designed around a central garden dedicated to relaxation and a glass-enclosed thoroughfare that connects three rotundas, one for each academic level. The classrooms have an amphitheater layout to encourage interaction between students and teachers.
As boarders, the pupils spend most of the day in the classroom assigned to them for the whole year. It is used not only for class, but also for study periods and social time.
After forty years of use, the condition of the school building no longer allows for optimal and comfortable use by pupils and teachers. It has significant environmental and functional weaknesses: outdated and energy-intensive technical installations, poor sound and heat insulation, insufficient spaces for students, studying and school staff, and no disabled access.
The renovation project
The renovation of the school building has several objectives:
- Environmental: improving insulation, acoustics and energy efficiency, as well as reducing water consumption;
- Functional: improving ease of use, diversifying spaces for better learning conditions and optimizing flows;
- Architectural and landscaping: enhancing outdoor spaces and facilitating upkeep and maintenance, while respecting the original architecture of the building on a listed site.
The renovation will help provide students with working and living spaces that allow them to continue achieving outstanding results. It will also enable the school to reduce its energy consumption and operating costs.
Project cost
This comprehensive functional, environmental, and energy-efficient renovation requires an investment of €12.5 million.
Restoring an exceptional bas-relief of the Palace
A testament to the virtuosity of 18th-century sculptors
In the heart of Paris, the Palace of the Legion of Honor, a listed historic monument, has been the institution's headquarters for over two centuries. Its spectacular, classical style cour d'honneur (Court of Honor) is framed by two pavilions adorned with monumental bas-reliefs attributed to Philippe Laurent Roland, the well-regarded Sculptor to the King in the late 18th century.
They represent an ancient sacrifice and a Roman procession “in the style of the Ancients” sought by the artist. According to Colette di Matteo, Honorary Curator of Cultural Heritage, these bas-reliefs “illustrate the extraordinary mastery of the sculptors of the Louis XVI period, exploiting the differences in relief throughout a perfectly organized composition”.
One of these two bas-reliefs could not be restored during the façade works undertaken in 2013. Today, this original work is in a critical condition, made worse every day by exposure to the elements and pollution.
Restoration
The restoration program involves:
- Removing the bas-relief, restoring it and finding a prestigious location to preserve this original work of exceptional quality and present it to the public;
- Making a replica and installing it in place of the original.
Cost
To restore the original bas-relief, make and install a replica on the Palace: 115,000 €.
To present the restored bas-relief in a location protected from the elements and pollution: €50,000.
Total cost (estimated in the diagnostic phase): €165,000.
