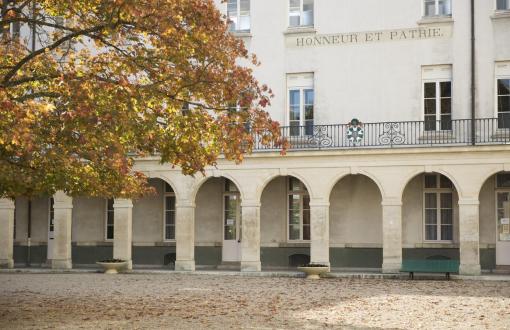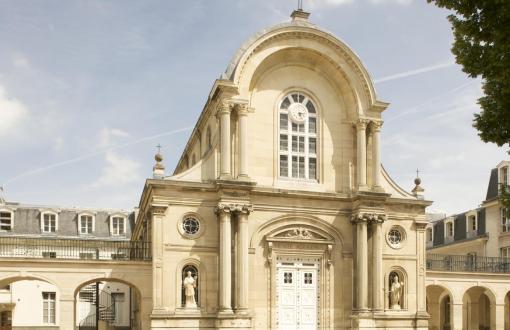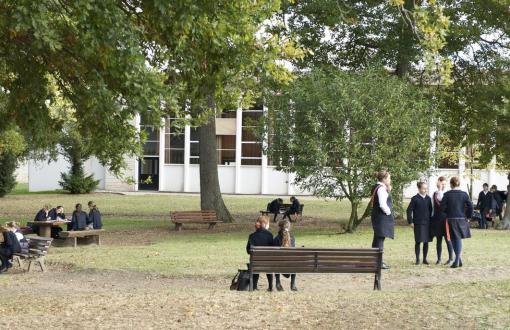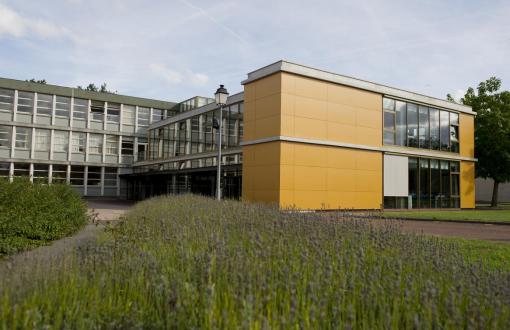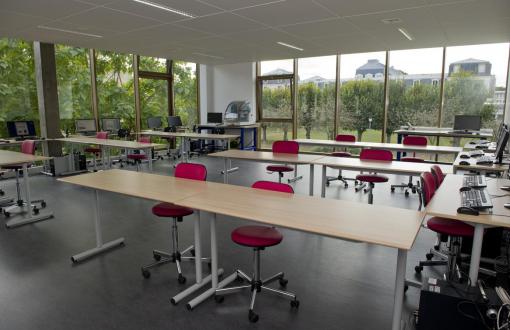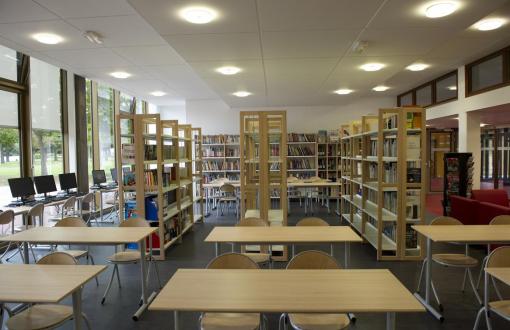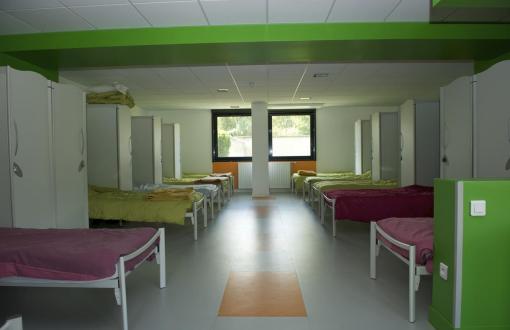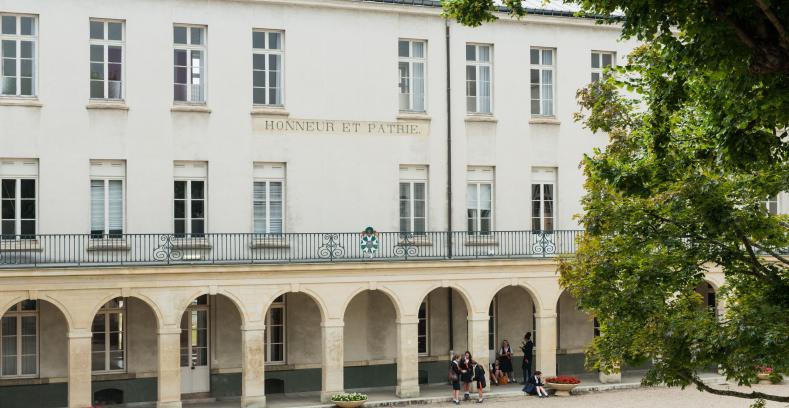
Maison d’éducation des Loges
Located in the heart of the forest of Saint-Germain-en-Laye, the maison d’éducation des Loges is one of the boarding schools for girls founded by Napoleon.
History
c. 1320. A chapel dedicated to Saint Fiacre was built in the forest of Saint-Germain-en-Laye.
1626. The Discalced Augustinians mendicant order, derived from the rule of Saint Augustine, was installed on the site of the chapel.
1644. Anne of Austria declared herself founder of the convent and of the new church built under the title of Our Lady of Graces.
1660. In this decade, the convent expanded rapidly and was extended with a large dormitory, a cloister and a sizable pavilion.
1786. The Augustinians established a factory of silk and velvet cloths.
1794. During the Revolution, the Committee of Public Safety (Comité de salut public) set up a cannon gunpowder factory on the premises.
1810. Napoleon signed the decree ordering the establishment of "six houses designed to take in and raise orphan girls whose fathers died as Officers and Knights of the Legion of Honor."
1811. The first orphans settled into part of the refurbished buildings.
1812. On April 11, the establishment was visited by Emperor Napoleon I, who ordered improvements to the buildings.
1855. Emperor Napoleon III undertook a major restructuring and construction program, designed to unify the various buildings and make them more functional and more harmonious.
1960. Since the Château d’Ecouen closed (turned into the national Renaissance Museum) and more pupils arrived at the Loges, extensions were in order. The site was reconstructed by architects Barthe and Robin, and seven main buildings were built (classrooms, housing, refectory).
2010. On the ground floor of the new boarding school, a dormitory was built as designed by architect Benedict Lopez.
2012. A 1.000 sq. m. extension designed by architect Sébastien Loiseau, bringing together all the classes in one place, was inaugurated by the Grand Chancellor, Army General Georgelin.
Architecture
Set in the magnificent eight-hectare park, the historic and contemporary buildings are organized along an orthogonal grid, which served as a common thread during the various development and expansion phases.
Historic buildings
The original buildings, whose height was raised in the 19th century, form a quadrangle around a large courtyard planted with a centenarian linden tree. On the ground floor are the student common rooms and the library, the music rooms and administrative offices; on the upper floors are the dorms. All the way around the courtyard, an arched gallery provides covered access to all of the premises.
In line with the court, architect Alphonse Lejeune drew a set of two parallel buildings embellished with four pavilions on either side of the new chapel consecrated in 1868.
The chapel of neoclassical inspiration stands in contrast with the relative severity of the courtyard facades, which were remodeled in 1990. It houses the organ made by Cavaillé-Coll, whose sideboard is a masterpiece of carpentry: all of the above is listed as a historical monument.
In the park remain rare relics of the old activity of the house: the great horticultural greenhouse leaning against a stone wall, the last remnant of the old fence, or the small chapel built in the years 1810-1830, dedicated in 1844 to Notre-Dame-des-Anges (Our Lady of Angels) by King Louis-Philippe.
Contemporary buildings
The school building stands witness to the functionalist architecture of the 1960s: a very linear volume, accentuated by string courses on each floor, and facades punctuated by vertical mullions defining the picture windows and tiled sills.
Made of wood and glass, the new school building breaks the monotony of the old building and skillfully reconstructs the courtyard space.
The gym and the refectory offer sweeping views of the park.
