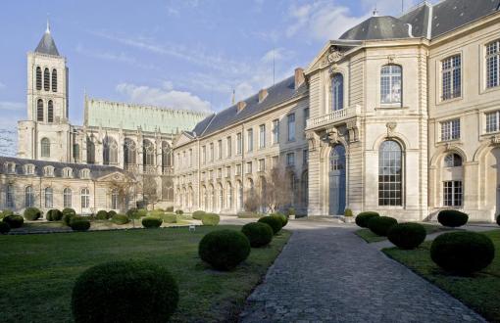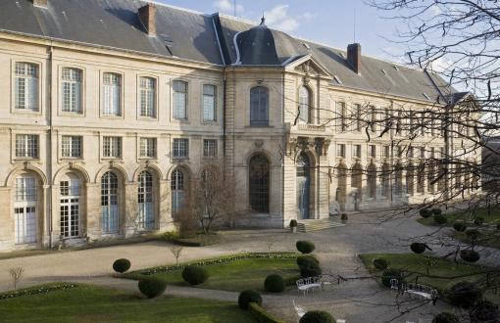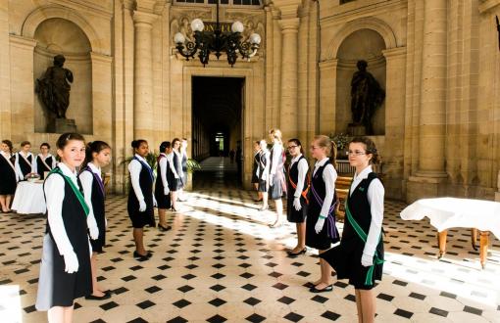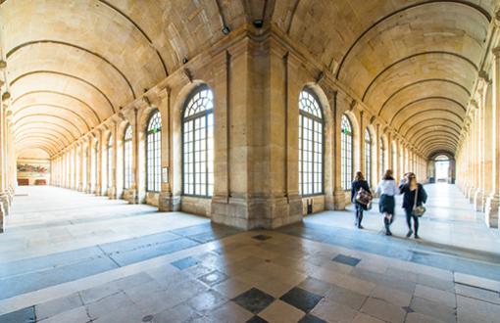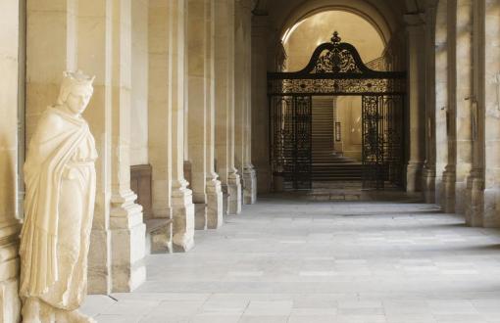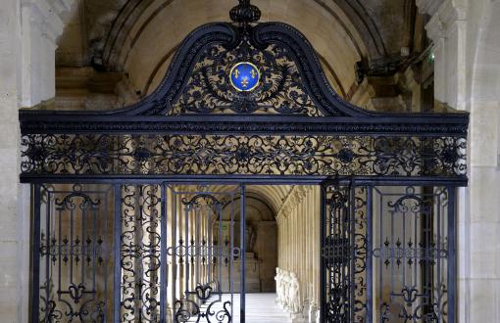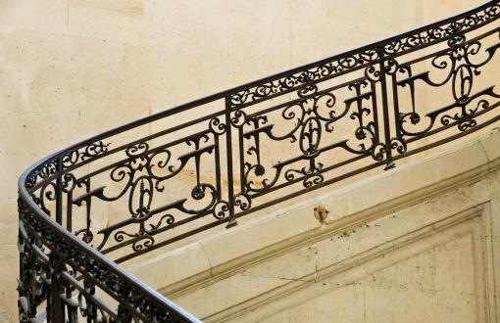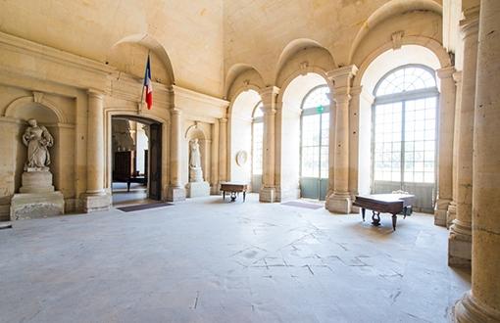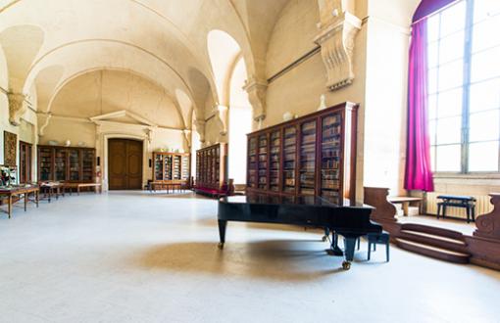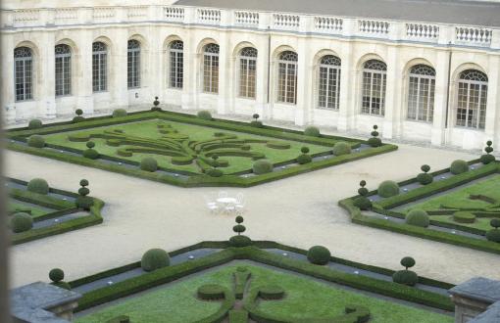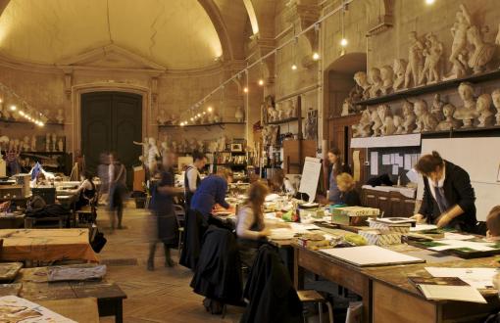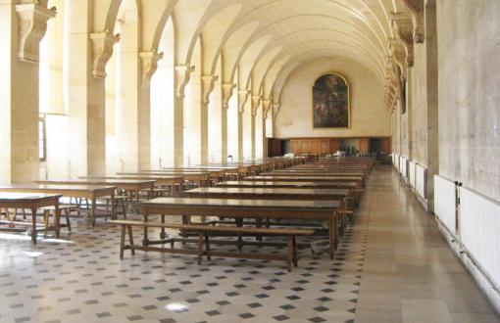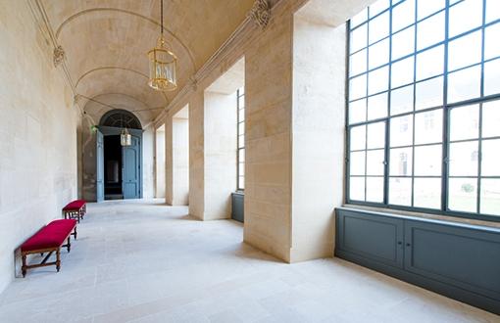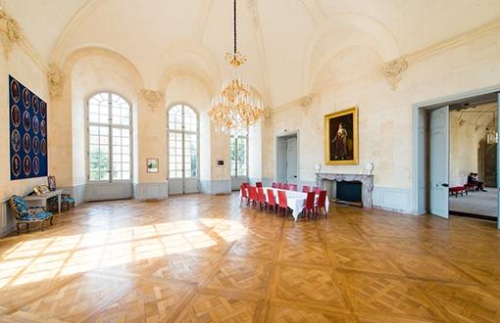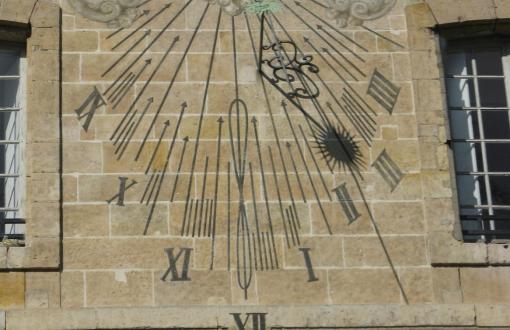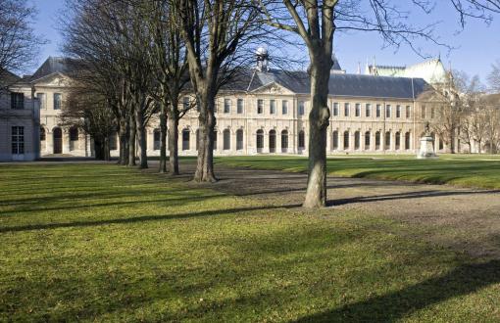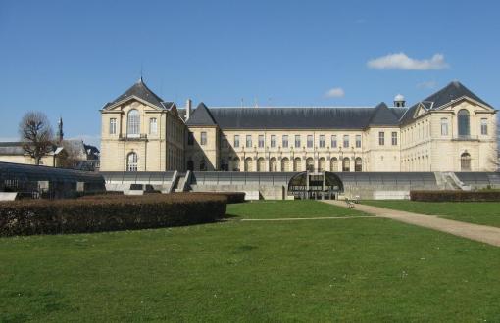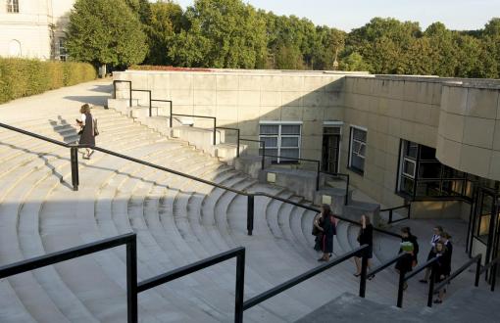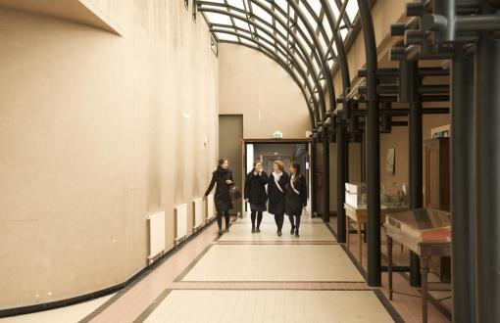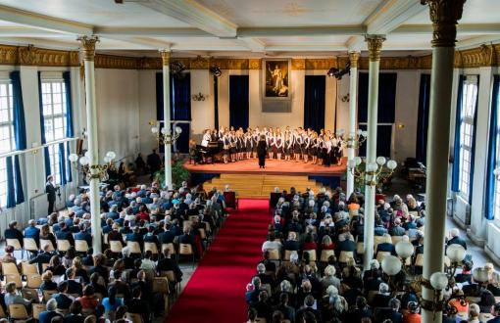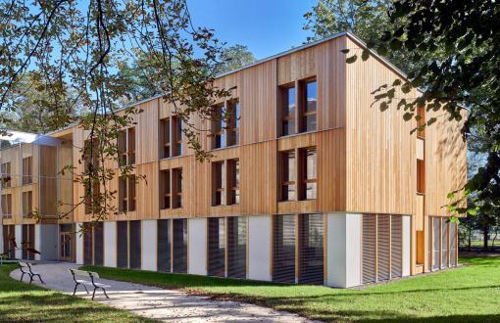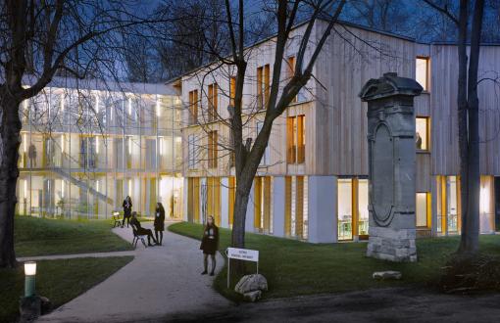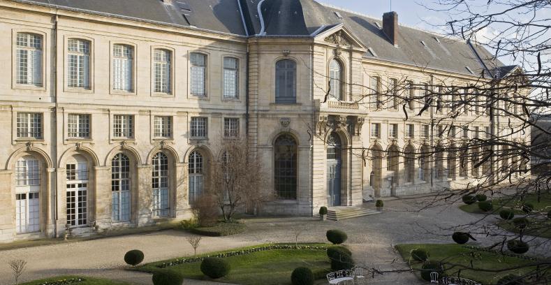
Maison d’éducation de Saint-Denis
The maison d’éducation de Saint-Denis is the second boarding school for girls founded by Napoleon. It occupies the monastic buildings of the former royal abbey, near the famous Basilica where the kings of France are buried.
History
1700. The buildings of the royal abbey of Saint-Denis were rebuilt during the eighteenth century on the site of the former medieval abbey.
Several prestigious architects have left their mark here. The first one, Robert de Cotte, drew up the plans and built the east wings and the south gallery.
1735. Upon his death, work resumed from 1739 to 1741 under the supervision of Charles Bonhomme, following plans approved by Louis XIV’s chief architect Jacques V Gabriel and his son Jacques Ange, then under the architect Bayeux from 1752 to 1754.
1776. Architect Charles de Wailly built the two circular buildings surrounding the cour d’honneur.
1795. During the Revolution, the abbey became the property of the state and was converted into a military hospital.
1805. On December 15th, Napoleon signed a decree creating the maisons d’éducation de la Légion d’honneur, planning to establish three schools.
1809. Napoleon signed the decree setting up the second school of the Legion of Honor in the abbey of Saint-Denis. Classes began in 1812.
1895. The music pavilion was built on the edge of the park.
1927. The buildings and the park were listed as historical monuments.
1980. The new gymnasium was built in the park, not far from the infirmary (1952).
1985. French President François Mitterrand inaugurated the new school building, designed by architects Costantini and Regimbal, and built on the site of the former abbey orchards.
1990-2011. Restoration of the upper floor, reserved for the dormitories.
2014. Restoration of the "salon des princes" and "salons du dauphin et de la dauphine et des grands du royaume" (west wing rooms), under the direction of Benjamin Mouton, chief architect of the monuments historiques (Historical monuments). Creation of the reception hall.
2016. The Grand Chancellor, Army General Georgelin, inaugurated the new post-baccalaureate buidling designed by architects Guillaume Bélus and Adrien Hénocq.
Architecture
The former abbey buildings in the middle of the 24-hectare tree-filled park are remarkable examples of French classicism of the early 18th century.
Cloister
Built on the southern side of the basilica, the cloister is famed as the largest in France. Its high, vaulted stone galleries line the French formal garden, restored beginning in 2004.
The cloister leads to different living areas of the school:
- The east wing, the oldest, houses the student art room. Its walls are covered with superb 19th-century plaster casts. The room is connected to the former library, which contains the historical collections of the house. The adjacent entrance hall offers a wonderful view of the wooded park and the main pathway punctuated with a statue of Bayard and an octagonal basin. The entrance hall leads to the old guard room converted into a chapel in 1829.
- Further on, the “grand staircase" in Saint-Leu stone leads to the upper floor occupied by the dormitories. It unfolds dramatically in three flights around a central space, guarded by a remarkable wrought iron banister. It is preceded by a corridor, marked off by an exceptional gate. The two metal works were made by Brother Pierre Denis in 1709.
- To the south, the refectory, an immense area covered with a semicircular vault, makes up an entire side of the quadrilateral. It is amply lit by tall windows overlooking the Cour des Quinconces (quincunx courtyard). The refectory lives at the pace of the pupils’ meals, which have been taken at oak and marble tables ever since the school was founded.
- The grand vestibule of the west gallery, which opens onto the cour d’honneur, leads to staterooms once used for royal funeral ceremonies. The Salon des Grands du royaume (Stateroom of the greats of the kingdom), the Salon du Dauphin et de la Dauphine and the majestic Salon des Princes recently underwent skillful, meticulous restoration: these understated spaces of stone and light have regained their luster. They are now home to the school’s administration.
Contemporary buildings
The evolution of teaching and school life has necessitated the construction of new buildings through the ages: music pavilion, infirmary, gymnasium, classroom buildings.
Through other forms and other materials, architects have been able to adapt skillfully and humbly to the spatial organization of the site, while preserving its layout and balance. Designing orderly, functional and bright buildings, the architects respected the spirit of the place. For example, the semi-underground school building inaugurated in 1985 is lined up with the cloister around a reconstructed garden and patios in the center of the classrooms. In 2015, the new post-baccalaureate student housing building will be entirely made of wood and set in the park grounds.
